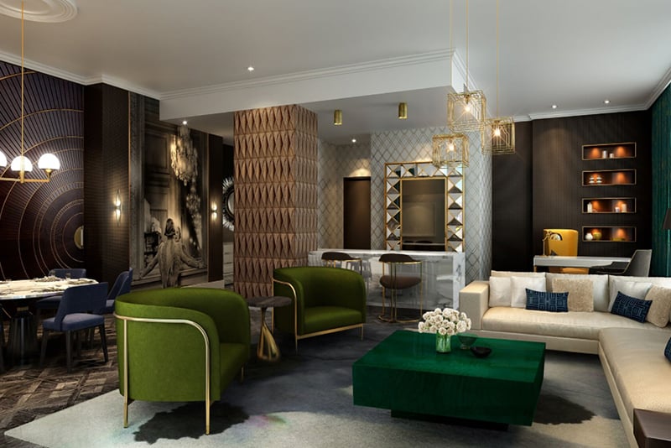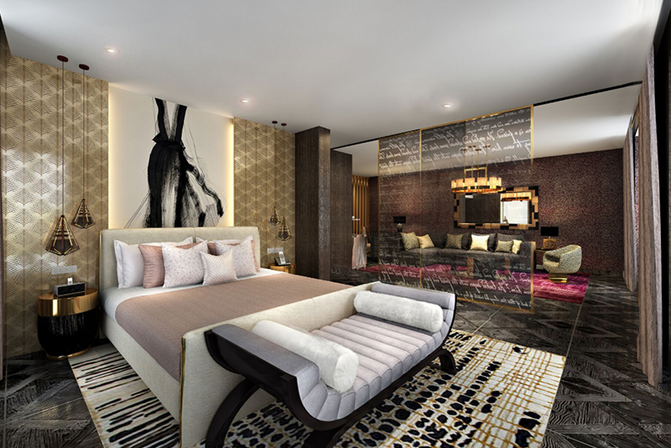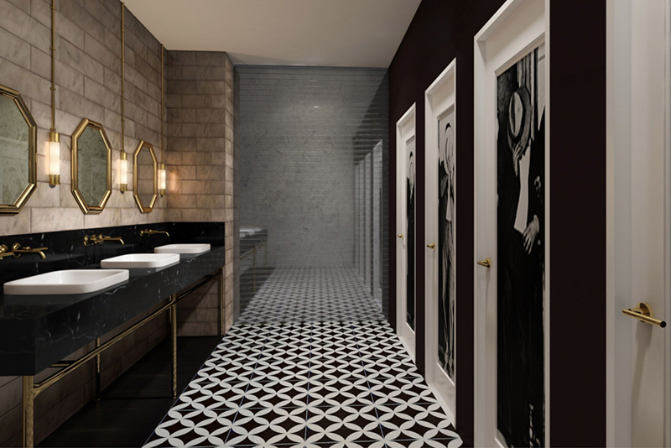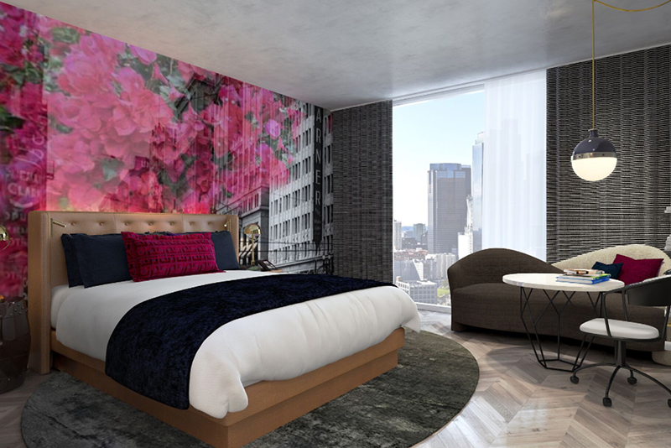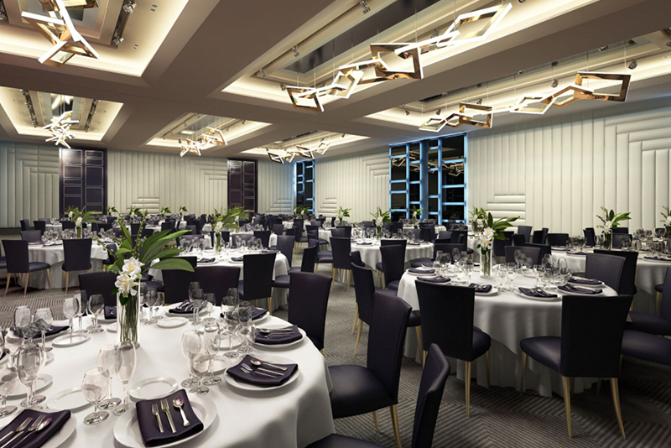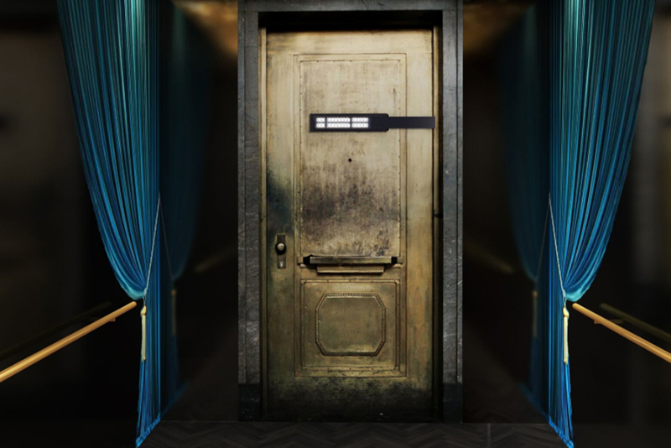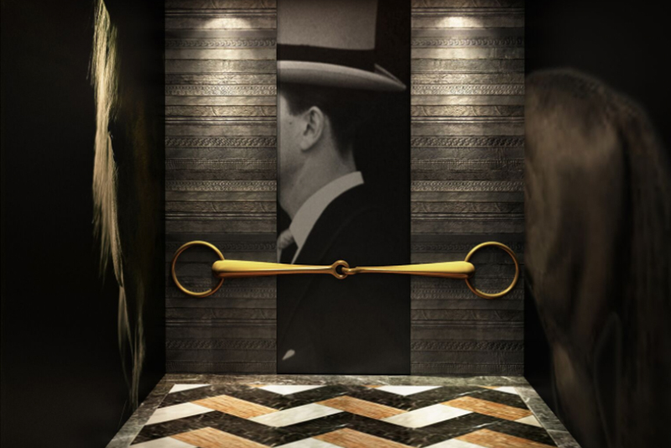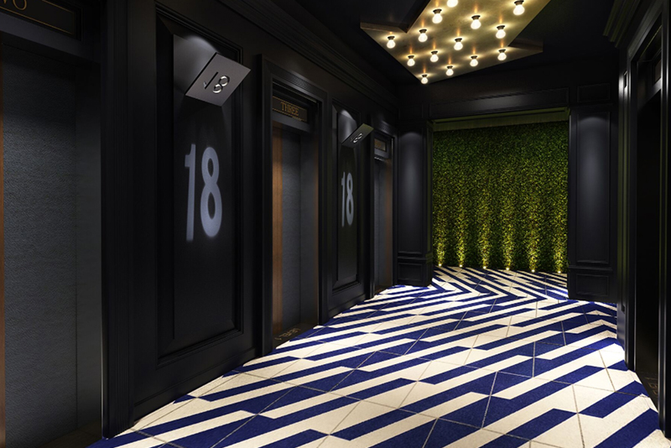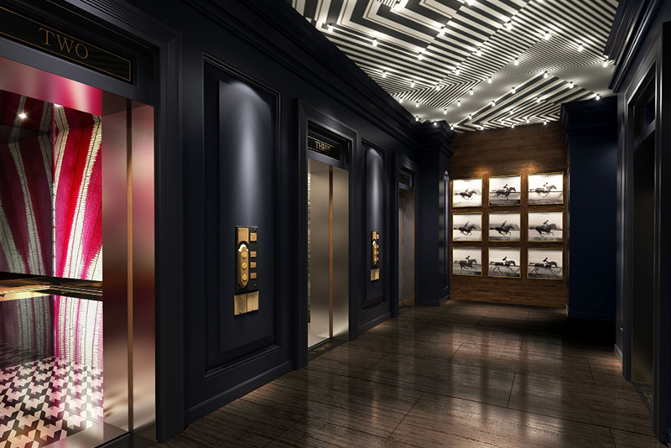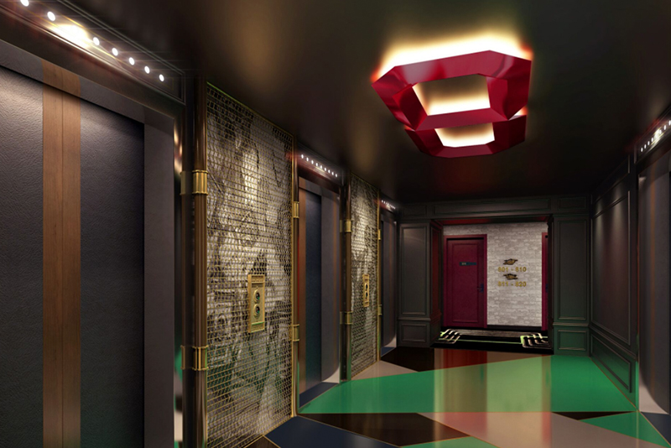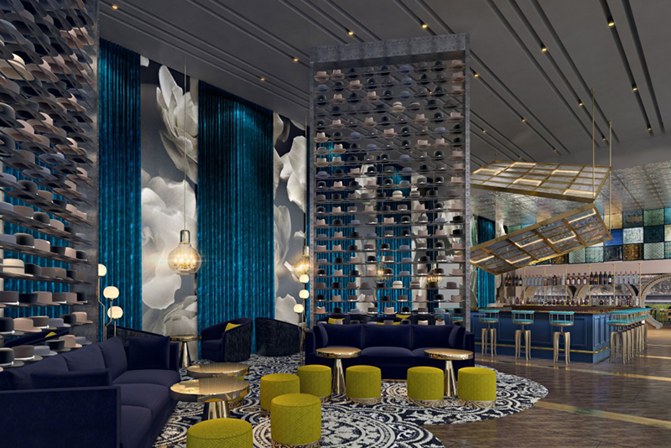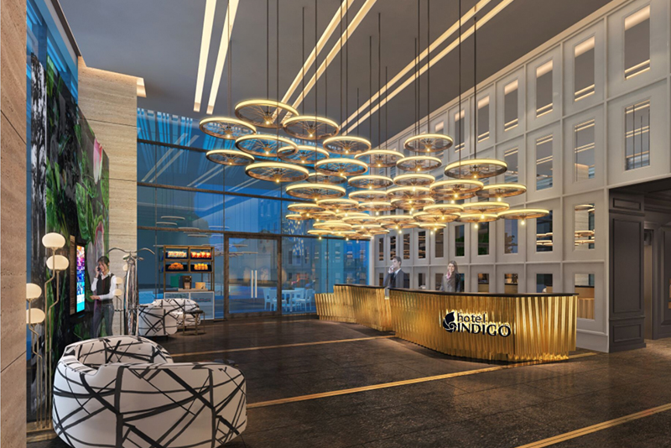Hotel Indigo Los Angeles Downtown is scheduled to open this February as one of the largest Indigo properties in the world. Hirsch Bedner Associates (HBA) is involved in the design of the 350-room property that will be part of the larger Metropolis development in Downtown Los Angeles’ Historic Core.
Four narratives from the late 1800s to the 1920s influenced HBA’s design for Hotel Indigo Los Angeles Downtown—The Fiesta de las Flores parade in the late 1800s, the budding movie industry and vaudeville glamour, underground tunnels and speakeasies of the 1920s, and the starlets and directors of the time. The hotel will also have industrial undertones.
The lobby will be an experiential progression through each of the four stories. The entrance to the Hotel Indigo Los Angeles Downtown will tell the story of carriages, bicycles, buggies and other moving machinery decorated with flowers and displayed for the crowds at the Fiestas de las Flores, which has now evolved into the Rose Parade. Murals with ghosted flowers over imagery of the decorated carriages and crowds cover the walls of the lobby lounge. Above the reception desk, a custom chandelier by Illuminate will be composed of 30 spokes that hang horizontally with light bulbs shinning down their center, illuminating the freestanding, floral-decorated "penny-farthing" bike set on display. Illuminate, HBA’s lighting consultancy, designed vintage-style luminaires with industrial materials while using the LED technology to conserve energy. Architectural lighting is integrated into the building’s forms and interior details to emphasize the material and character of each space.
The lobby-level Metropolis Bar + Kitchen restaurant will carry the neighborhood’s story of 1920s secret tunnels and underground parties of the Prohibition era. The design splits its space into two by inserting seating and a passageway through concrete tunnels. The bar on one side of the tunnel will be embellished with brass and copper metals, reflected on the 20-foot tall wall and ceiling cladded in pressed tin tiles. On the other side of the tunnels, there will be a more intimate space with softer tones and a mural of jazz bands, an underground party reminiscent of a speakeasy during the time of Prohibition.
Influenced by the theaters in Downtown Los Angeles, 18th Social is a lounge and bar space located on the 18th floor. It was designed with influences from the 1920s. The space, all in a dark blue tone, will be accented by neon lighting and multiple metal finishes. It will have mixed seating arrangement, with different chair designs throughout. In addition, it will have old photographs of the theaters lining Broadway, as well as a giant worm’s eye view of an iconic theater placed on the ceiling of the lounge to give the perspective of an extended ceiling height.
The guestrooms and suites will draw inspiration from the movie starlets and famous directors of that period with a focus on Anna May Wong, considered the first Chinese American movie star. Both guestroom types are composed of mostly loose pieces of furniture to give rooms a residential fee and include a mural over the bed.
The meetings and convention space will be inspired by the formalwear patterns and textiles of the early 1900s pre-Hollywood galas and will use those fabrics to upholster seating and carpet the floor. Down the corridor facing a glass façade, images of precious stones will be displayed, contrasting the dark blue painted walls behind them. Upholstered walls and wood veneers will line the corridors to the meeting spaces. There will be a mural on the fourth floor.
