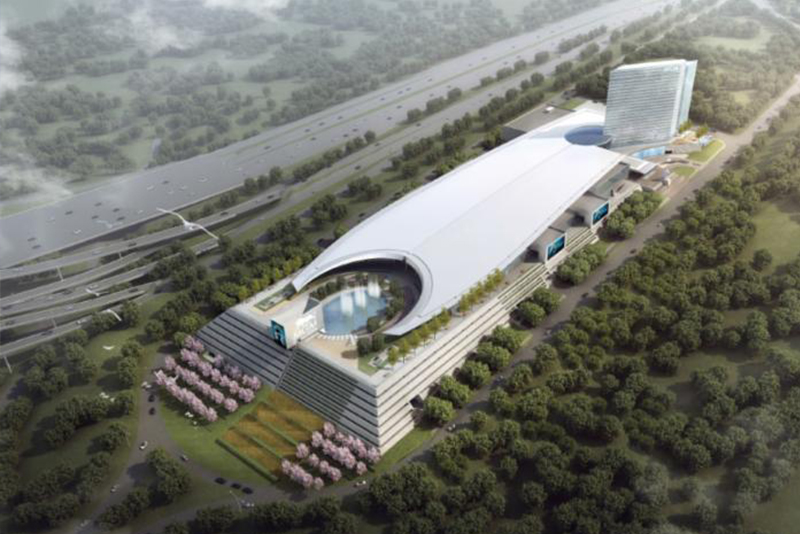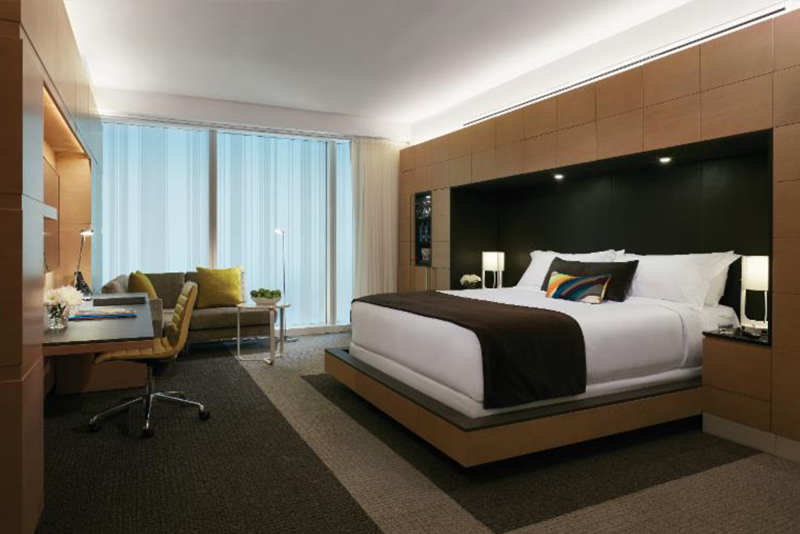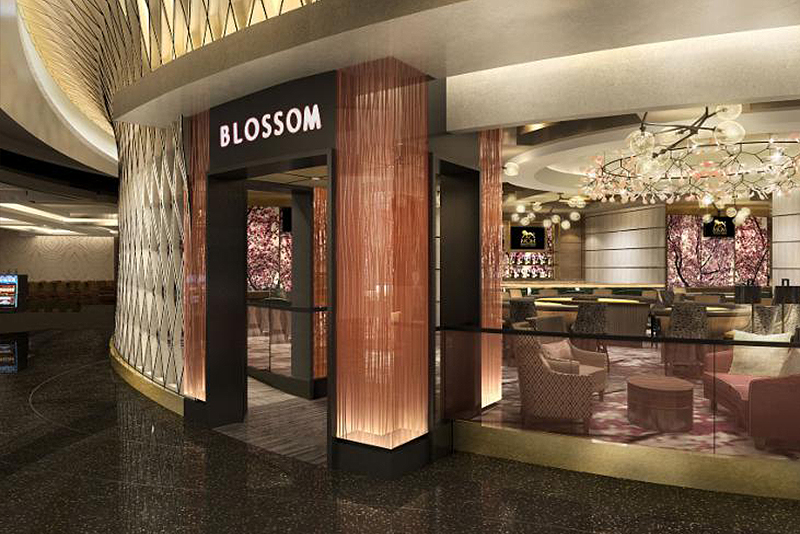The $1.4 billion MGM National Harbor is scheduled to open on December 8, near Washington D.C. on the banks of the Potomac River. The general contractor for the property is the Whiting-Turner Construction Company, exterior architect is HKS, casino designer is KNA Design and guestroom designer is Studio GAIA.
Surrounded by the woodlands and riverscape of Prince George's County, with views of the capital's monuments, MGM National Harbor has contemporary architecture and design inspired by the historical region.
Entering the hotel, guests will be welcomed by a two-story Conservatory with design elements and floral combinations by designer Ed Libby. The Conservatory will be visible throughout the central portion of the resort and viewable from several vantage points around the property. The display will change five times per year, one for each season, plus a dedicated display in celebration of Lunar New Year.
There will be 308 rooms and suites, ranging in size from 400 square feet to 3,210 square feet. Complementing the resort's modern look, room and suite designs will draw inspiration from forest and water elements native to Maryland while incorporating vistas of the surrounding landscape.
For dining, the property will have casual dining options, including National Market, which will have nine separate venues inspired by local and global flavors; Pan-Asian restaurant Ginger; TAP Sports Bar; and Bellagio Pâtisserie, a European-inspired pastry shop that will have a 26-foot-tall chocolate fountain.
MGM National Harbor partnered with Live Nation for entertainment programming at The Theater at MGM National Harbor, a 3,000-seat venue.
The property will have the curated Heritage Collection, which will be showcased throughout the resort's public spaces, featuring commissioned and procured artwork by Bob Dylan, Margaret Boozer, Alice Aycock, Ron Beverly, Martha Jackson Jarvis, Sam Gilliam, John Dreyfuss, John Safer, Liao Yibai and Chul Hyun Ahn.
For events, the property will have 50,000 square feet of meeting space, MGM National Harbor Conference Center that will include two boardrooms, the 16,200-square-foot MGM Grand Ballroom with floor-to-ceiling windows, and a 6,000-square-foot terrace with views. The 3,000-seat Theater at MGM National Harbor will have VIP suites and scalable chair and table designs, while the outdoor Potomac Plaza will have views of the nation's capital.
The property will also have the Potomac Plaza, an outdoor plaza that will have a fountain and reflecting pool alongside vistas overlooking the harbor, Potomac River and the nation's capital.
Clique Hospitality will have two venues for socializing. Felt Bar & Lounge will be an indoor/outdoor lounge, while Blossom Cocktail Lounge will be inspired by Washington, D.C.'s cherry blossoms.
Other amenities at the property will include the 27,000-square-foot Spa & Salon, which will be situated on the corner of the resort, and will have wrap-around windows; fitness center that will be located adjacent to the salon; and outdoor pool that will overlook the resort's surroundings.
More than 125,000 square feet of casino space will have poker, a variety of table games and more than 3,300 slot machines.
MGM National Harbor will similarly have 18,000 square feet of retail.



