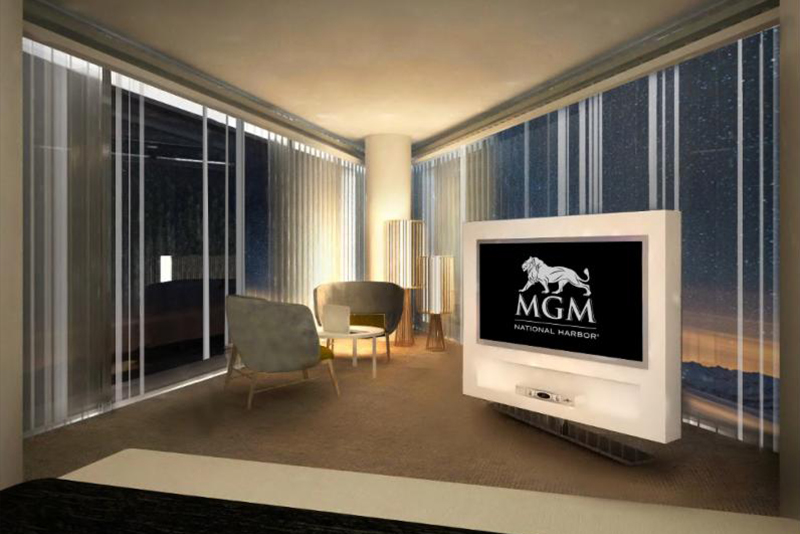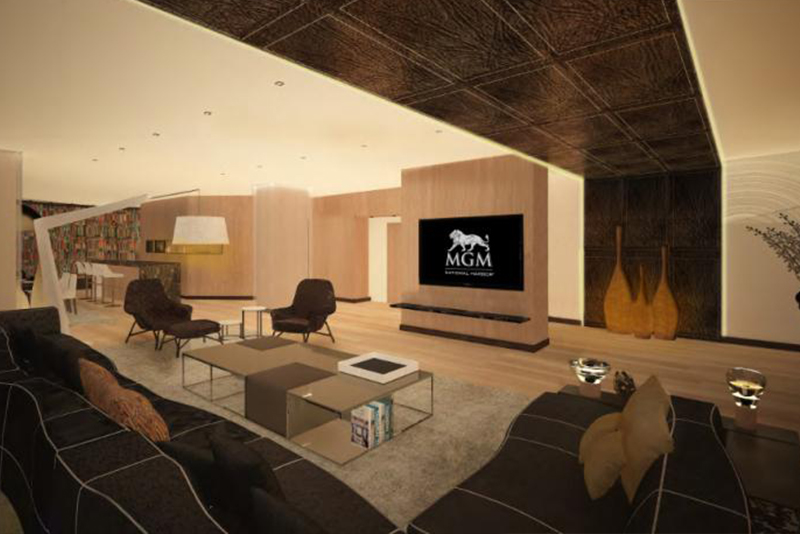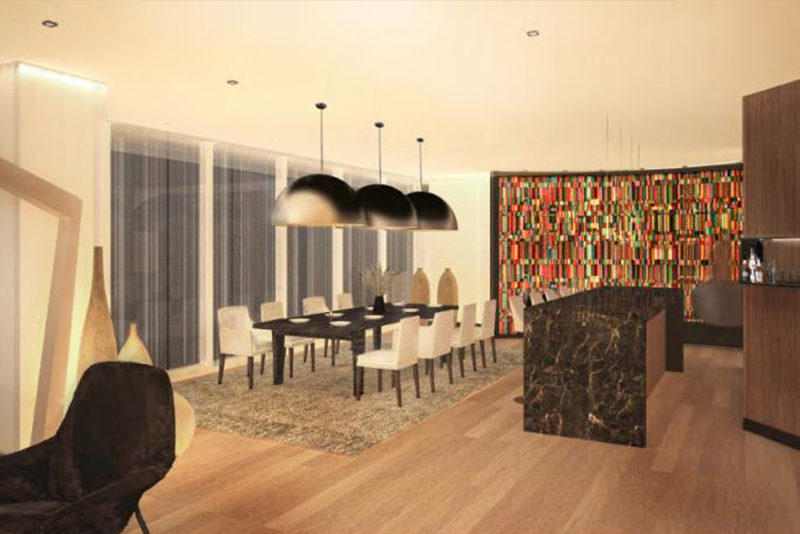MGM National Harbor revealed the designs for its suite offerings at the $1.3 billion resort, set to open in the fourth quarter of 2016. The suite designs – developed by Studio GAIA – were inspired by the forest and water elements native to the Maryland area. They also have views of the surrounding landscape.
There will be 74 suites at MGM National Harbor, which will have a total of 308 rooms. Each suite will range in size from 588 square feet to 3,210 square feet. Elements will include floor-to-ceiling windows, light-colored wood elements and earth tones. Artistic touches will be featured throughout the resort including the suites, showcasing pieces of artwork inspired by the Maryland and Washington, D.C. area.
The 588-square-foot Executive Suite will be an extension of the standard guestroom. It will have customized lighting, executive desk, king-sized bed set into the wall and a bathroom completes the elevated experience. The Executive Suite also will serve as a connector to the Chairman Suite.
Measuring 797 square feet, the King Suite will be designed as an ADA-accessible space with open floor plans. There will be a living room. The bathroom will have an open shower.
With wraparound views, the 958-square-foot, one-bedroom Corner Suite will have a luxury apartment feel. It will come complete with a separate living room, integrated media center, sofa and desk, and a TV that appears to be floating in air.
The 1,465-square-foot Executive Corner Suite will have a living room, couch and desk, four-person dining area and round sofa in the bedroom. It will also have views of the Washington, D.C. skyline.
The living room in the Chairman Suite will have a TV and a floor-to-ceiling wood panel accent.
The one-bedroom, 1,536-square-foot Capital Suite will have a grand entrance opening into the center of the living room that will have a sectional, 75" HD LCD TV and floor-to-ceiling windows. It will also have a small library and reading room, in addition to a bar and powder room. On the opposite side, the master bedroom will have a window wall, clean designs and calming color schemes.
At 2,462 square feet, the Presidential Suite will have a six-person dining table, bar and seating area, standalone oval tubs in each master bathroom. The all-glass wall will offer view of the Potomac River.
Lastly, the 3,210-square-foot, two-bedroom Chairman Suite will have double doors, glass façade that provides view of the nation's capital and its monuments, a living room with TV and dark panel that runs from the floor to the ceiling. The main room will flow into a kitchen, bar and dining room. Acting as a focal point of the space, a light-hued wood wall will have an abstract piece of art produced by a Maryland-based artist. The Chairman Suite will also have master bathrooms with standalone oval bathtubs.
All suites will have auto-adjusting temperature and lighting capabilities.



