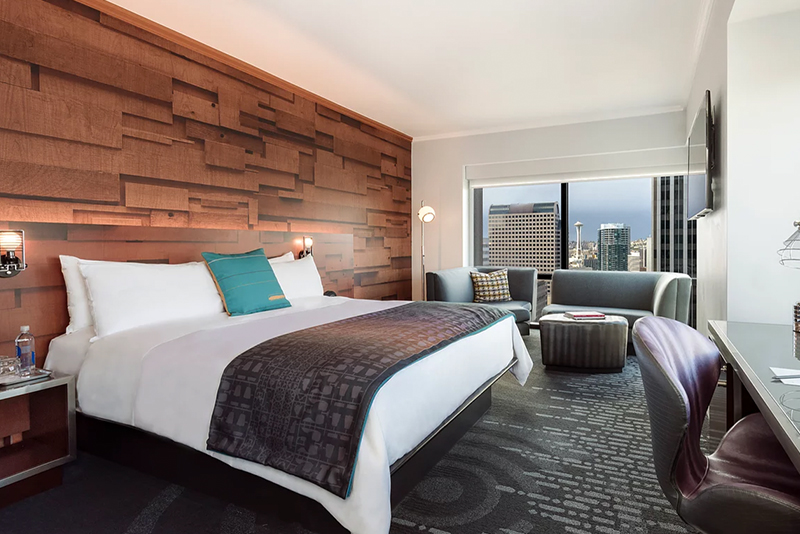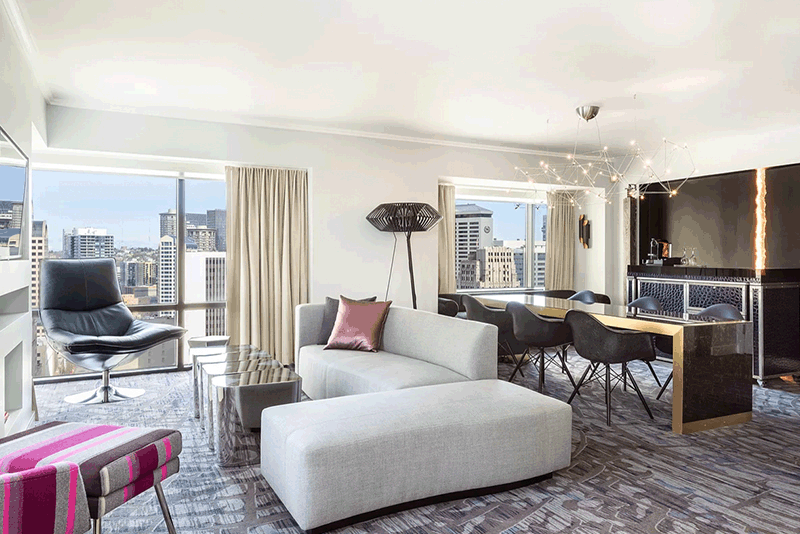Krause Sawyer has completed the re-imagination of the 424-room W Seattle. Driven by the idea of juxtaposing the local urban fabric and the surrounding outdoors, the project’s final aesthetic is meant to recall the “Urban Lodge” concept suited for the Pacific Northwest city.
Completed in the first quarter of 2017, the renovation covered guestrooms, corridors, elevator lobbies, as well as the reception and concierge areas of the W Seattle.
The design team drew inspiration from Seattle’s music scene and street life, and the grunge movement of the early-mid 1990s, merging these with design details and materials taken from the local high-tech and aviation industries. These were all set against low-tech, naturally tactile materials, with the result giving nods to local industry and the outdoorsy nature of the region.
According to Kajsa Krause of Krause Sawyer, this is their fifth time collaborating with the W Hotels Brand, though this is their first project in the northwest pacific part of the US.
The guestrooms have an entry hallway with a custom wall print based on a pattern from a Pendleton blanket, reinterpreted in silver and grey tones. The carpet has overlapping layers of patterns from sonic pulses and equalizer meters, echoing the feel of an airport runway. The headboard, rendered in a photo-realistic image of wood planks stretching across the entire wall, is mounted in front of the same image that is printed across a real wood veneer to create a three-dimensional illusion.
Up-lighting on the headboard adds a glow to the wood look, and custom graphics on the pillows and throws recall the world of aviation. That theme continues throughout the rooms via the custom lighting fixtures. There are also chrome and black finishes to create an industrial feel.
The Krause Sawyer team added a sculptural desk chair, clad with a grey metal vinyl with airplane rivet details, offset with a colorful chair. An asymmetrical sectional sofa includes a footstool.
In the largest of the suites, called EWOW (or, Extremely WOW), the narrative of the lodge, aviation and grunge music references continue. There is a built-in ledge with a faux fur seat and pillows, playing against a texture-clad tile wall. Utilizing a timber frame structure, the installation frames a crack in the wall through which a “light of fire” emerges, recalling the outdoor fireplaces in an abstract manner. The bar is inspired by turntables and guitar cases, with additional trunks set on a built-in ledge that has board games.
There are also communal table and asymmetrical coffee tables with metallic details and organic patterns, as well as roughly woven and textured upholstery fabrics in the seating areas. The EWOW suite headboard was inspired by reclining beds in first class airplane cabins, with a cocoon-like feel and angles that seem to fold in. A neon light says “Buckle Up” as guests enter. The signage works in unison with the overall design aesthetic, pulling the narrative back to the lodge concept with a wood frame and a torched metal backdrop. The walk-in closet was designed as a dressing room with retail-like components and movable mirrors.
Krause Sawyer finished off the corridors with a patterned carpet based on sound waves.
Finally, the team refinished the reception desk, and added the full wall graphics flanking the newly-created custom reception desk.


