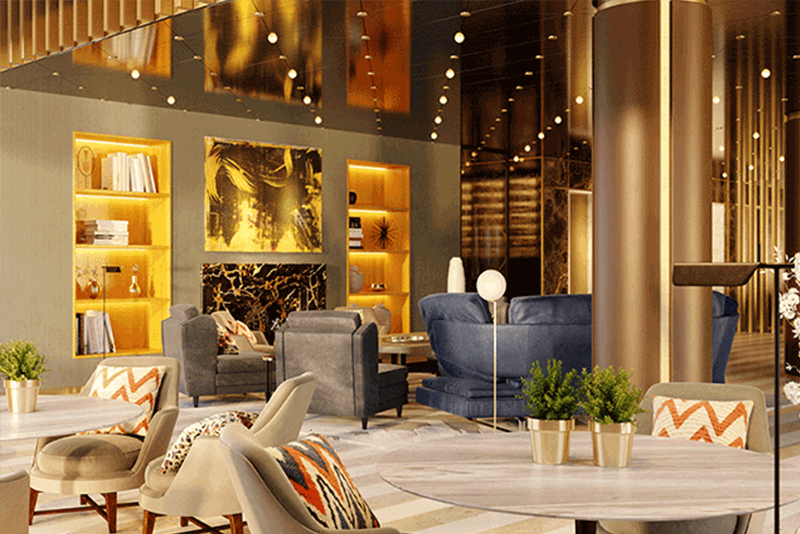This summer, Almanac Hotels will open the Almanac Barcelona along the Gran Via de les Corts Catalanes. Local firm OAB Office of Architecture overhauled two existing buildings for the project, while Barcelona-based Jaime Beriestain Studio led the interior design.
Gray, beige and gold tones will be used throughout the project, with accents of oak and walnut. Antique mirrors will complement the extensive use of marble from Ibiza.
Ninety-one guestrooms will measure an average of 366 square feet, while suites will range from 484 square feet to 1,345 square feet. There will be a bowed window outfitted in the hotel’s “Cube Rooms,” which will maximize skyline views with a built-in sofa nook. Select accommodations will have a terrace or balcony.
The pooldeck lounge Azimuth will have panoramic rooftop views, as well as a bar, interior lounge and sun terrace. There will also be a Mediterranean brasserie, Línia, named for the city’s grid layout.
For events, the hotel’s mezzanine will have a 10-person conference space and two private dining rooms flooded in natural light. Smaller gatherings can be hosted on the lower level.
Other amenities will include a fitness and wellness center, treatment room, steam sauna, and relaxation lounge.

