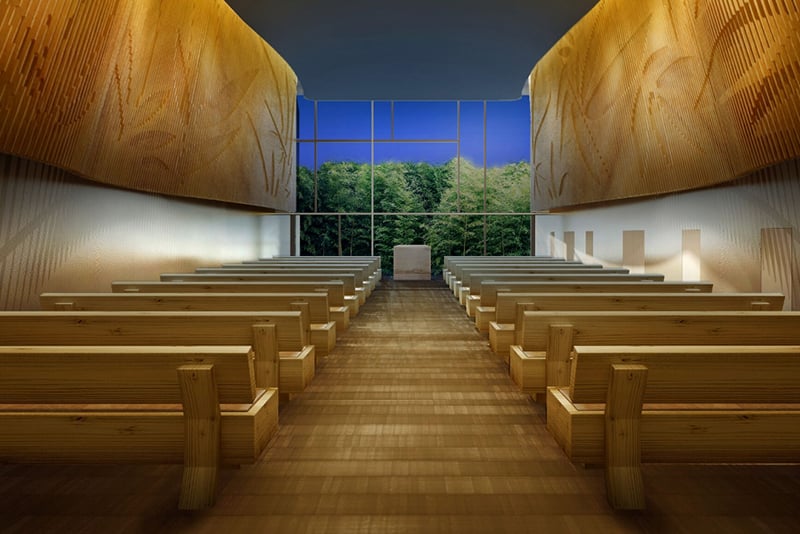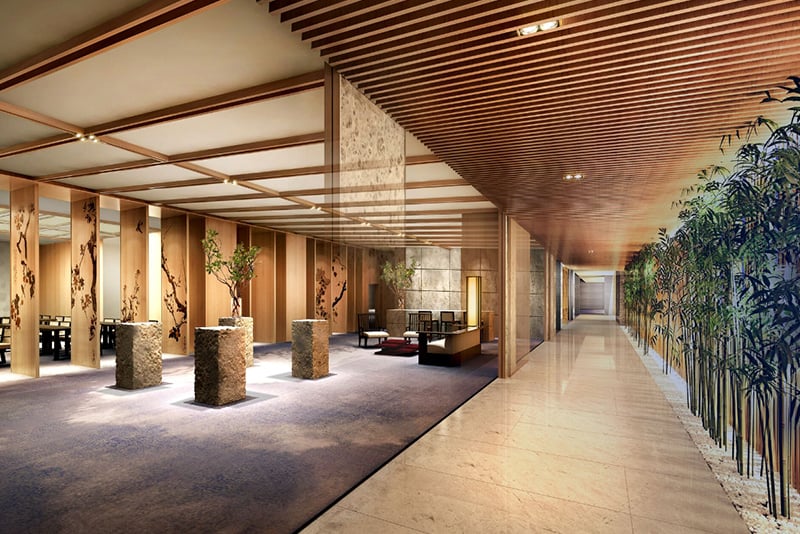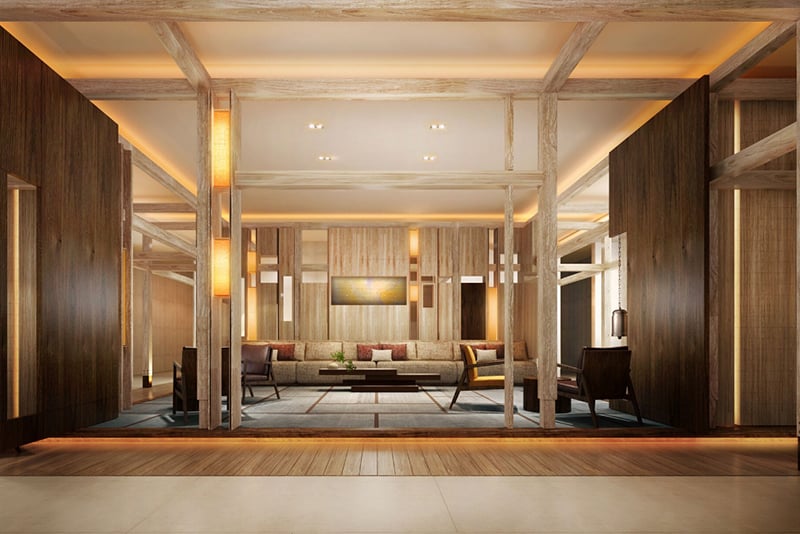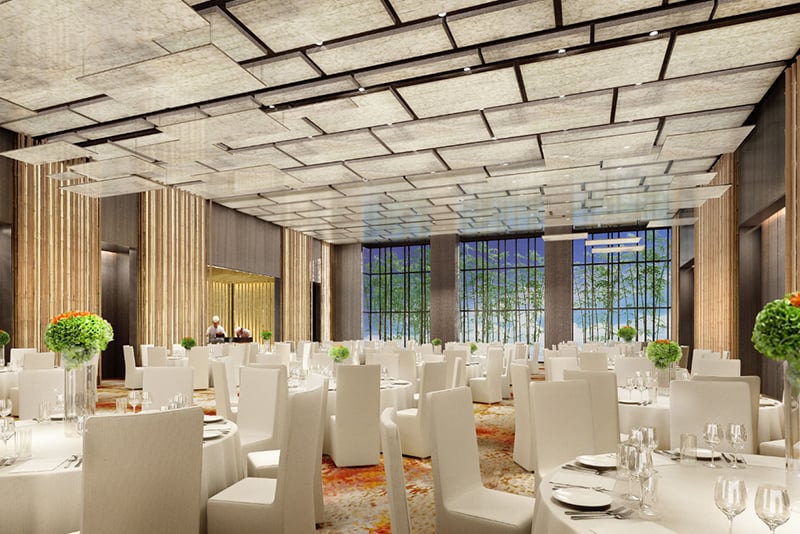Four Seasons Kyoto opened, with hospitality interior design firm Hirsch Bedner Associates (HBA) completing the design of the property that – according to Agnes Ng, partner and lead designer on the project for HBA – paid respect to both the region and the Ikeniwa Pond.
The Four Seasons Kyoto has 110 standard rooms, 12 suites, one presidential suite and 57 condo units. The property’s design narrative was planned surrounding the 800-year-old Ikeniwa Pond, with every facet of it opening up to views of Ikeniwa, allowing the design to serve as a window to the pond. While there are modern amenities, the property maintains traditional Japanese conceptions of architecture.
Guests are greeted into the hotel by a bamboo forest that leads to a Japanese garden sanctuary. Bringing the outdoors to the interior, the lobby space uses locally sourced traditional shoji paper screens to create soft shadows as light casts through them. HBA designers used natural Aji stepping stones to pave the ground, reminiscent of a Zen garden.
The rooms at the Four Seasons Kyoto reflect the characteristics of a traditional Japanese house. Wooden slats greet guests upon entering the rooms. There are also fusuma screens decorated with artwork by local echo artists. The view to the outdoor sanctuary is framed by oak wood architrave that acts as a center point. Traditional tatami was implemented to preserve and respect Kyoto’s tradition by adding a Japanese pattern motif. A purple hue is used throughout the design. Natural edge-carved oak wood flooring enhances the natural Japanese imperial villa experience. Restrooms have stone walls and a rain shower.
The wedding chapel motifs of bamboo leaves, as well as glass windows that frame the views.
The property has a staircase offering a modern architectural form. The form of the staircase is contrasted by the traditional washi paper partitions. Locally sourced washi paper specially designed by local artisan Eriko Horiki, who uses traditional methods in creating traditional Japanese paper, gives an ambient atmosphere through the textures of shadows created by light filtering though. The staircase is complemented by the sounds of the trickling water feature.
The ballroom walls have locally sourced tapestries and artwork that references bamboo leaves. The show kitchen, designed as a tea house, sits within the space. Carpet flooring reflects the pond to pay homage to Kyoto’s environment.
The Spa at Four Seasons Kyoto has seven treatment and wellness-technology rooms, including a VIP couples’ spa suite. There is a roji path of stepping stones leading to a waterfall cascading from a stone bridge. The indoor swimming pool takes its design form from the pond.
Referencing imperial palace architecture, meeting rooms have intricate carvings demonstrated though cedar timber doors that showcase Kyoto’s seasons.




