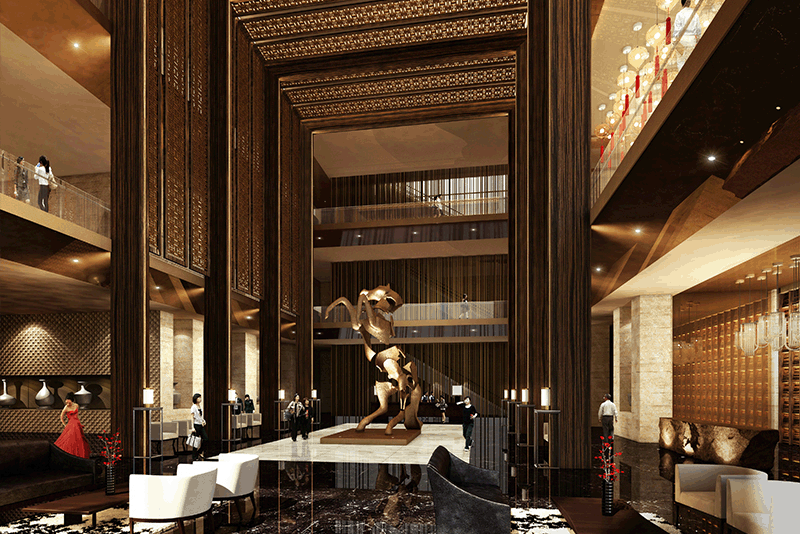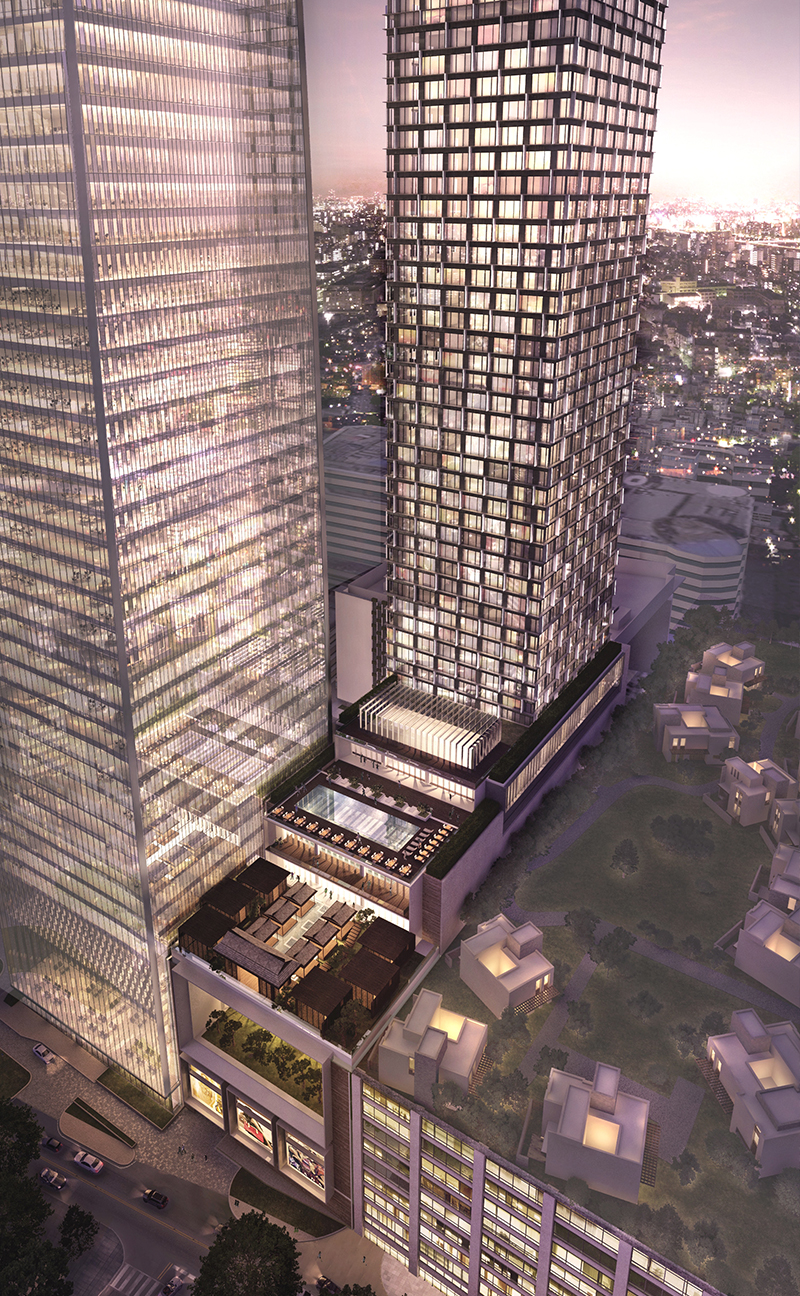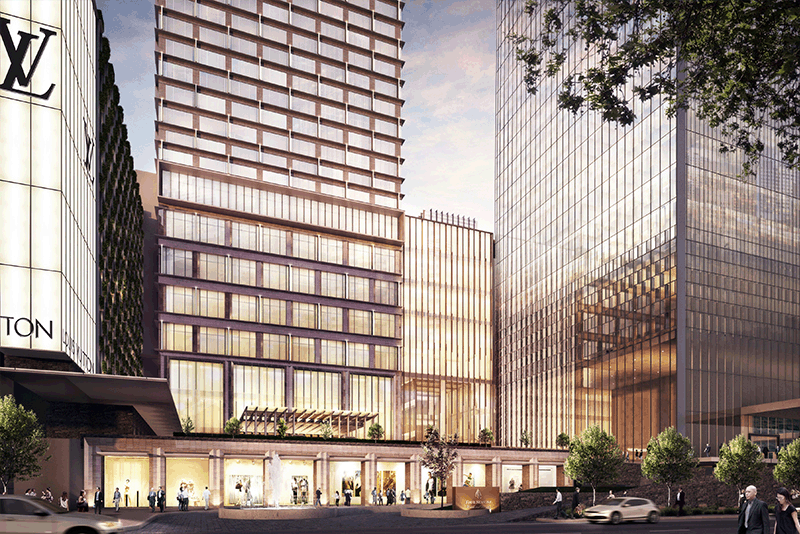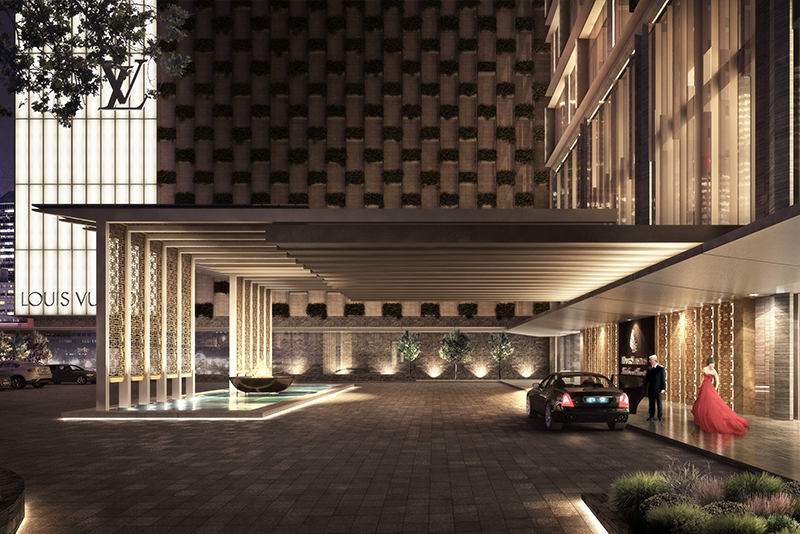China’s fourth-largest metropolis got a new luxury hotel earlier this year when the Four Seasons Tianjin opened with design from WATG.
Rising above the city’s central business district and steps away from the main retail area and historic quarter, the 689-foot tower and podium has 259 guestrooms, 90 residential units and 53,820 square feet of retail space.
Design-wise, WATG wanted to honor the commercial district that surrounds the property, so the company made sure that natural daylight could flow through in all public areas, and wove the architecture into Tianjin’s cityscape.
For example, there is an 59-foot-high high atrium within the podium, forming as the focal point of the building, connecting the ballroom levels and key public facilities. Taking inspiration from an urban piazza, the atrium creates a central point where can guests can gather.
By day, the restaurant, Cielo is filled with natural light created by large windows and a glass ceiling. By night, it has fireplaces and atmospheric lighting, transforming the restaurant into an intimate social space. There is also an outdoor garden pavilion suspended above the city.
The rooms have a residential feel. WATG’s design for the 559,723-square-foot hotel also includes two ballrooms, three restaurants, the L’Océan Spa, and a fitness center. It similarly designed the amenities, such as a business center, residential club lounge and meeting rooms for business travelers.




