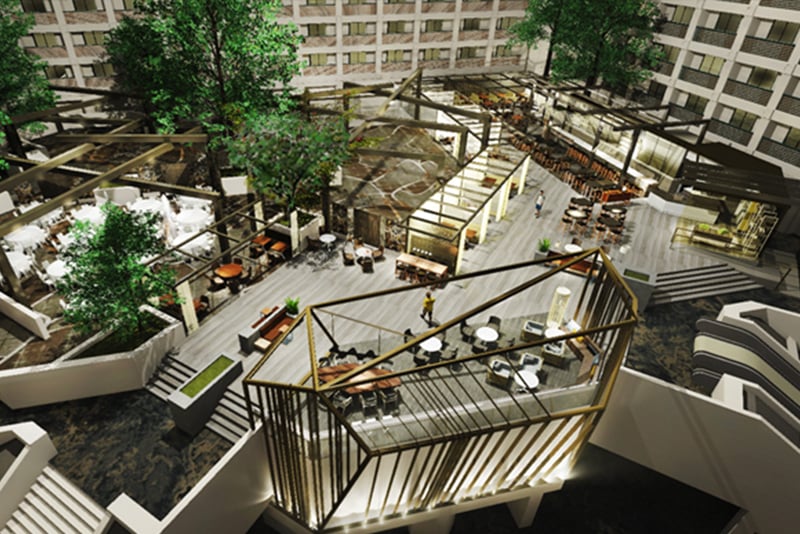With a new design by HBA and EDG Interior Architecture + Design, the Hyatt Regency San Francisco Airport, which is owned by Host Hotels & Resorts, is undergoing a renovation that will be completed this summer. The revamp of the 650,000-square-foot hotel encompasses the guestrooms, public spaces, event spaces and the food and beverage offerings.
The redesigned property pays homage to its location on the San Francisco Bay with details inspired by the juxtaposition of the bay with nearby marshes. The color palette includes blue and gray, and upon completion, there will be a collection of artwork by local artists.
The property is also implementing sustainable building practices through the use of recycled materials.
The lobby, seven-story atrium and 789 guestrooms were renovated. New features will include double-paned windows and drop down shades.
Also upon completion of the renovation, the hotel will have 69,285 square feet of function space for up to 2,200 people, including a foyer and poolside pavilion. The renovation will also see the addition of two new ballrooms, including the Cypress ballroom, a space with 9-foot-6-inch ceilings; and the Sequoia ballroom, which will have chandeliers and a 10-foot-6-inch ceiling. Both ballrooms will have views of San Francisco.
The fitness center will also double in size after the renovation.
For dining, the property will have 3 SIXTY that will incorporate a bar, lounge, restaurant, and market.

