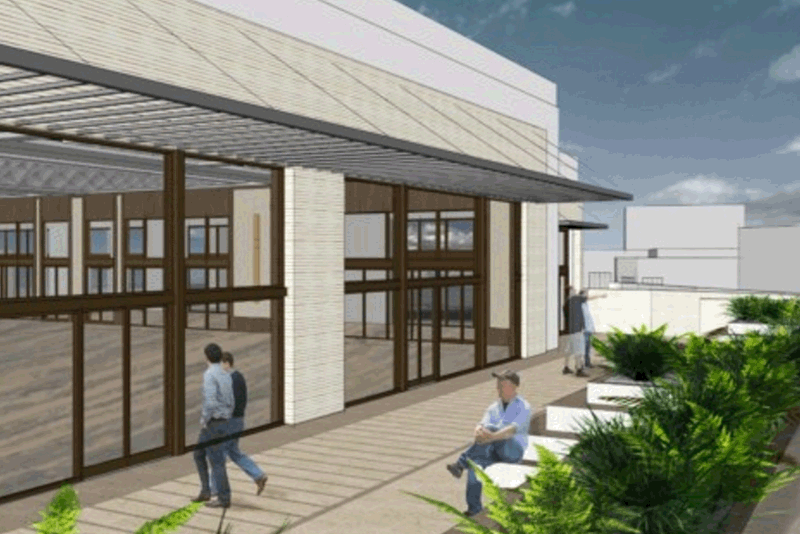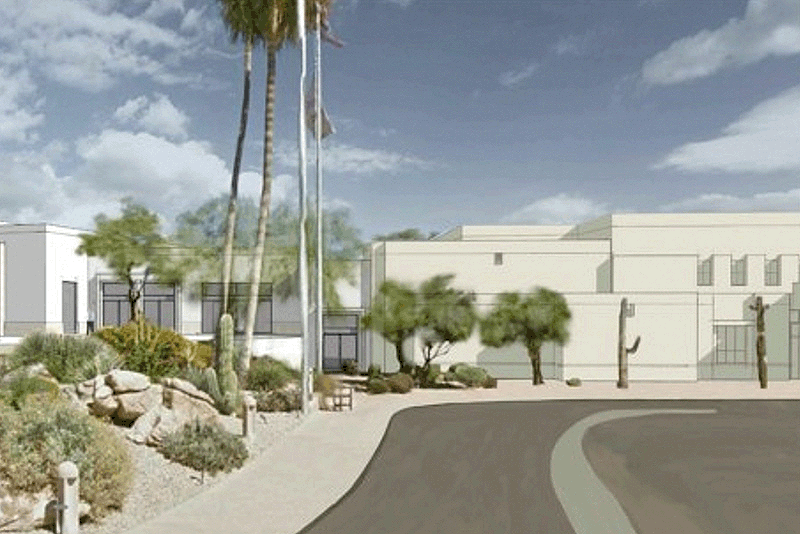JW Marriott Camelback Inn revealed plans to build a conference center that is scheduled to debut in June 2018. The space will include the new 15,000-square-foot Paradise Ballroom, along with an additional 20,000-square-feet of outdoor and pre-function spaces, which will expand the resort’s event facilities to 95,000-square-feet.
Camelback Inn will begin construction for the new conference structure and the Paradise Ballroom this spring and, upon completion of the new facility, will have more than 35,000-square-feet of flexible indoor meeting space. A key feature will be the building’s floor-to-ceiling windows on all sides, allowing natural light and provide guests with views of Mummy Mountain.
Outside, the venue’s Sonoran, Paradise, and Outdoor Terraces will overlook Camelback Inn’s gardens. The ballroom will be customizable, with adjustable walls that create up to eight separate meeting spaces. The smallest conference salon will be 818 square feet and will be able to accommodate up to 80 guests, while the largest—at 4,280-square-feet—will be able to accommodate up to 480 guests. With all of the walls removed, the full Paradise Ballroom will expand to 15,000 square feet, with the ability to accommodate groups of more than 1,500 guests.
The Paradise Ballroom will be surrounded by the South and West Pre-Function spaces and three outdoor terraces, including the newly enlarged 16,500-square-foot Sonoran Terrace with views of Camelback Inn’s North Garden.
The resort’s existing conference centers, including the Arizona Ballroom will still be functional, along with private event spaces at Lincoln Restaurant and Camelback Golf Club.


