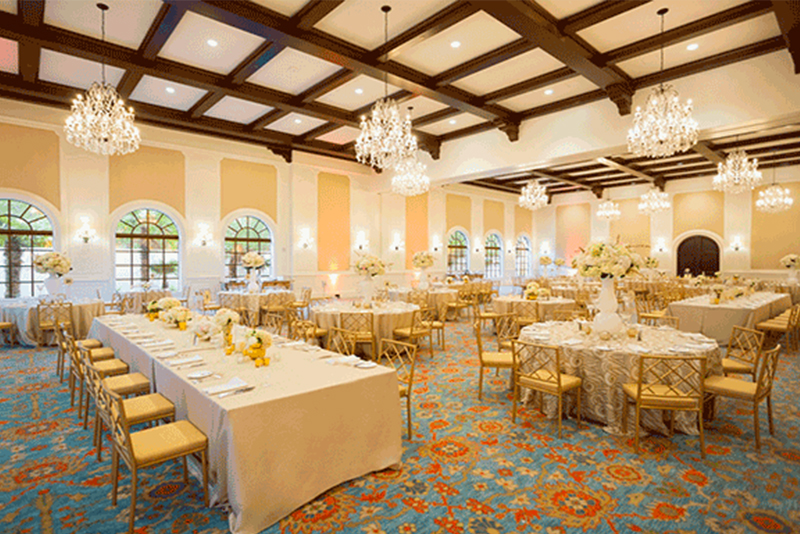Sea Island, a Forbes five-star resort on the coast of Georgia, completed a $40-million expansion project at The Cloister. The expansion – which coincided with the 10th anniversary of the resort’s rebuilding and reopening in 2006 – included a new Garden Wing comprising 63 new guestrooms, as well as a 5,000-square-foot ballroom.
The renovation project was completed by New York-based architectural firm Hart Howerton in collaboration with J.E. Dunn Construction.
Just south of The Cloister Chapel and across a landscaped garden from the existing South Wing, the new Garden Wing reflects the Addison Mizner Mediterranean design seen throughout Sea Island. The new guestrooms average 560 square feet, each with wood furnishings, exposed beam ceilings, overstuffed chairs, plank oak hardwood floors, Carrara marble bathrooms and showers, and handcrafted rugs. With the addition of the Garden Wing, The Cloister now has 267 accommodations.
In November 2015, Sea Island unveiled the 5,000-square-foot Mizner Ballroom in The Cloister’s main building. The addition complemented the existing ballroom at The Cloister, increasing the meeting space to 51,000 total square feet.

