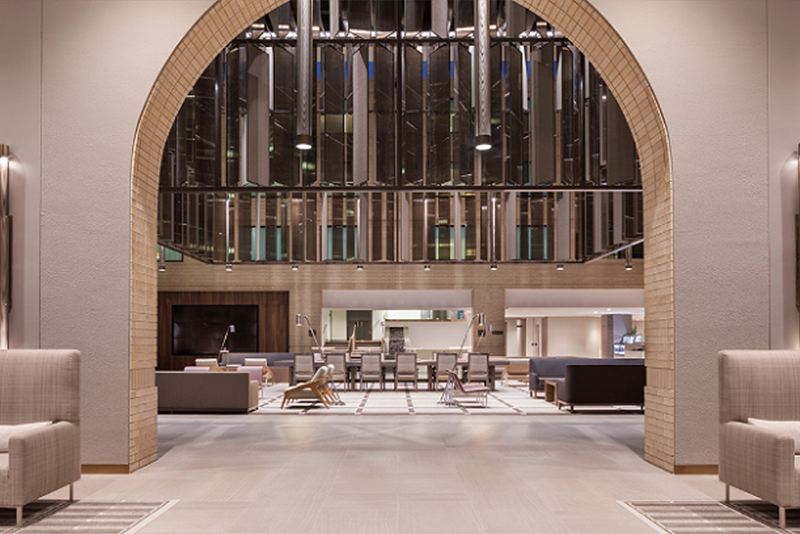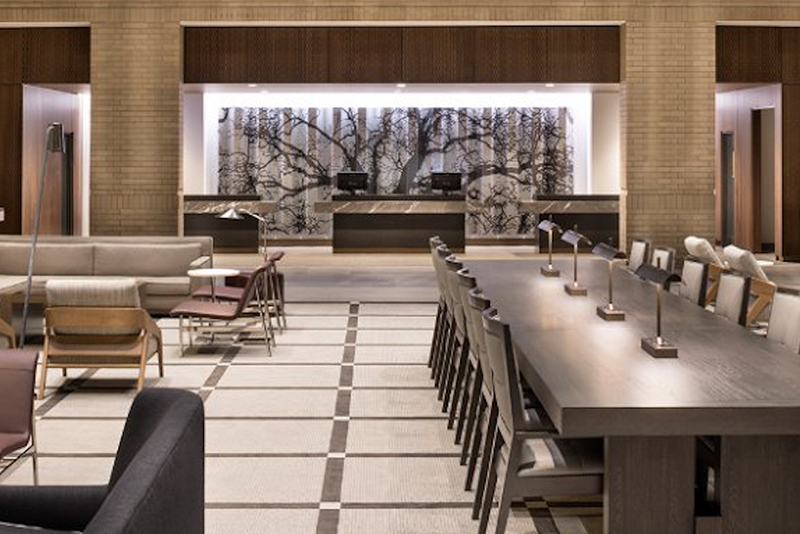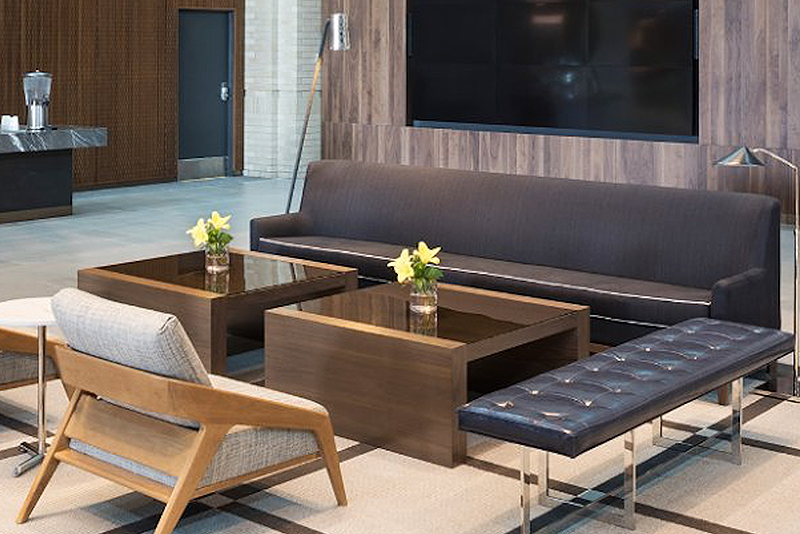The Hyatt Regency Schaumburg, Chicago has concluded the first phase of a $15-million renovation and now has a redesigned lobby, meetings and event space, restaurant, marketplace and bar. The second phase of the renovation includes a refresh of all 468 guestrooms and is slated to conclude in 2018.
The hotel’s renovation is led by VOA/Stantec, a Chicago-based architecture and planning firm.
Following this phase of the renovations, Hyatt Regency Schaumburg, Chicago now has a modernized lobby with seating and communal spaces, including a new hotel restaurant, bar and marketplace. Gray tones, black granite and white vein countertops, and a satin finish give the lobby a more contemporary feel.
The lobby now also has unique elements, including a floating cube positioned in the middle of the atrium ceiling that is anchored by a large communal table for guests to have cocktails, food or to relax.
The redesigned restaurant now opens up to the lobby space and has walnut hardwood floors and chalkboard-painted walls to allow for seasonal art designs.
The Marketplace and Bar also have new looks, using a color palette including white and gray, blended with marble accents.
The hotel also remodeled its meeting and event space. The Mahogany Ballroom, with 12 new chandeliers, has 8,450 square feet of flexible event space. The space has new audiovisual equipment, technology and Wi-Fi connectivity.
Scheduled for completion in 2018, the hotel’s refreshed guestrooms will have a new décor, enhanced lighting and updated accents. The rooms will also have new amenities, including refrigerators new seating and a coffeemaker. The bathrooms will have rain showers with natural stone countertops.
Hyatt Regency Schaumburg, Chicago is managed by Aimbridge Hospitality.



