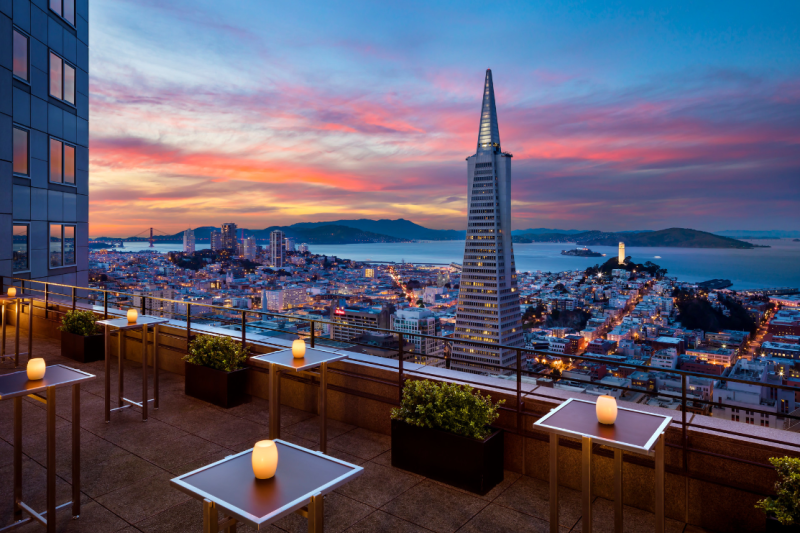The Four Seasons Hotel San Francisco At Embarcadero has debuted the renovations of its 127 guestrooms, 28 suites, lobby and fitness center. The hotel also has opened its private Terrace Suites and reopened its 40th floor open-air terrace, The Overlook.
Phased over the past two and a half years, the renovation was overseen by design firm Marzipan. Furniture and lighting were inspired by the city’s cable cars while the metallic detailing and wall coverings woven with threads of gold to pay homage to the Gold Rush. The rooms have a cool-toned palette balanced by bright colors and abstract imagery.
Two private Terrace Suites—the Golden Gate Terrace Suite and the Embarcadero Terrace Suite—include 2,000 square feet of indoor and outdoor living space including a living room, dining room, kitchenette and an 800-square-foot private terrace.
The fitness center on the third floor has wall-to-wall windows overlooking Sansome Street and Financial District. Sky bridges across floors 40-48 connect the two towers of the hotel while providing views through floor-to-ceiling windows.

