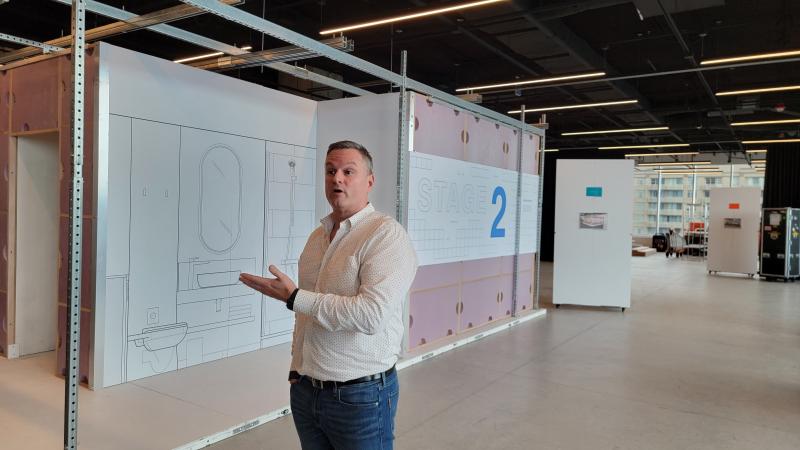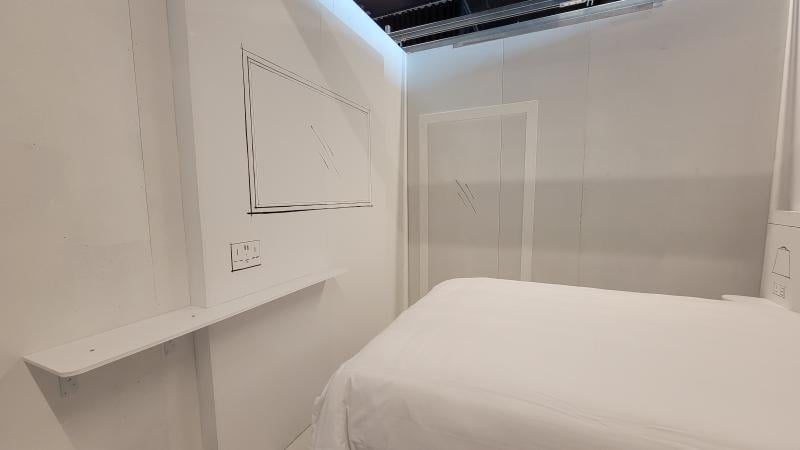Ahead of Marriott International’s official opening of its new headquarters in Bethesda, Md., next month, the company invited Hotel Management for a sneak peek. Here is the first of several articles on how the new space reflects not only Marriott’s new directions, but the shape of corporate hospitality to come.
Many large-scale hotel franchisors have a dedicated design studio for trying out new layouts and seeing how different components affect a space before the room is seen by the public. In these studios, design experts can construct model rooms from foam boards, moving walls and structures around and experiencing the space in three dimensions.
Marriott’s previous headquarters had such a studio in its basement. Erika Alexander, global officer, global operations, recalled that the subterranean space was affectionately called the Underground. “And it was awesome because it was this sort of funky, unfinished business of a building and we could test and co-create with partners and suppliers before we actually deployed initiatives,” she said.
In the company's new headquarters, Room 27 takes the place of the former Underground. The studio is named after the year in which the Marriott family first got into the hospitality business, opening a root beer stand in 1927. “This is our 8,400-square-foot playground,” said Jeff Voris, SVP of global design strategies. “It's our space for creativity and ideation and exploration.”
The space, he continued, lets the team test “everything from building materials to technology to service and experience innovations on behalf of our brands, our hotels, and ultimately the entire industry.”
Focus Points
Marriott’s key areas of focus have changed over the years, Voris said, but the company has several that affect the design team today.
- Construction: The team examines the ways, methods, methodologies, tools and technologies that improve the way they build and operate hotels and how the design team can help grow the company’s pipeline.
- Sustainability: Marriott has committed to being net zero by 2050. “We play a role in helping the company achieve that goal,” Voris said.
- Portfolio analysis: “When we look at all the data we collect from the way we build and operate our hotels, how do we take action on that?” They also focus on artificial intelligence to implement it, Voris added.
- Experience: Finally, the team looks for ways to take everything they are learning and use it to give Marriott’s associates tools to drive a better overall experience.

These focus points can be seen in a range of new designs. For example, the recent trend of combining business and leisure travel—or “bleisure,” as it’s popularly known—has pushed Marriott’s design team to make rooms more flexible. “As a business traveler, historically the proposition is you work in your bedroom and sleep in your office,” Voris said: “Not maybe as ideal as it could be.” The team has been working to make guestrooms more transformable, he continued. “So it's an office when you want it to be and a bedroom when you want it to be. It doesn't have to be both things at the same time.” Similarly, the team is looking for ways to make guestrooms and suites more efficient for families, with enough room for everyone to have their own space and privacy as needed.

Accessibility
The team also is looking to expand Marriott’s accessible offerings, and the design team has been working with activists and external partners for perspectives on what they could be doing better for guests with various disabilities. The previous headquarters had a model accessible room that will be recreated in the new building, Voris said. “It has a constantly rotating set of innovations for guests with disabilities to help them be happier and more successful,” he said.
These innovations can range from expansive to surprisingly simple. For example, Marriott CEO Tony Capuano said that a blind advisor suggested adding braille letters to the in-room thermostat.
Logistics
Bringing a space to life involves not only drawing it out on paper but creating a virtual room that a person can examine through a virtual reality headset. While this is helpful to get a sense of how things fit in a room, there are some downsides to this step, Voris noted. “When you see a wall in a headset, you should be able to reach your hand out and feel an actual wall there,” he said.
To that end, the next step involves movable walls that can be adjusted to determine the borders of a space. The team was currently debating the pros and cons of a model guestroom that could be either 2.7 meters or a full 3 meters—and adjusted the walls back and forth to not only see but feel the differences.
As Marriott signs new deals, owners and developers want to get a real sense of how the different rooms look and feel. At the same time, the design team wants feedback from regular guests to know what features are most important. To that end, the adjacent Marriott Bethesda Downtown at Marriott HQ is getting 13 guestrooms designed like rooms in other brands. “We can actually have guests give us feedback because they've slept in the rooms, they had the experiences and we don't have to wait until we deploy to see how things go,” Alexander said. Floor 57 (named for the year of Marriott’s first hotel opening) will focus on select-service and premium brands, Voris said, and will also have an area to explore the luxury segments. Floor 57 is set to open by the end of 2022.
