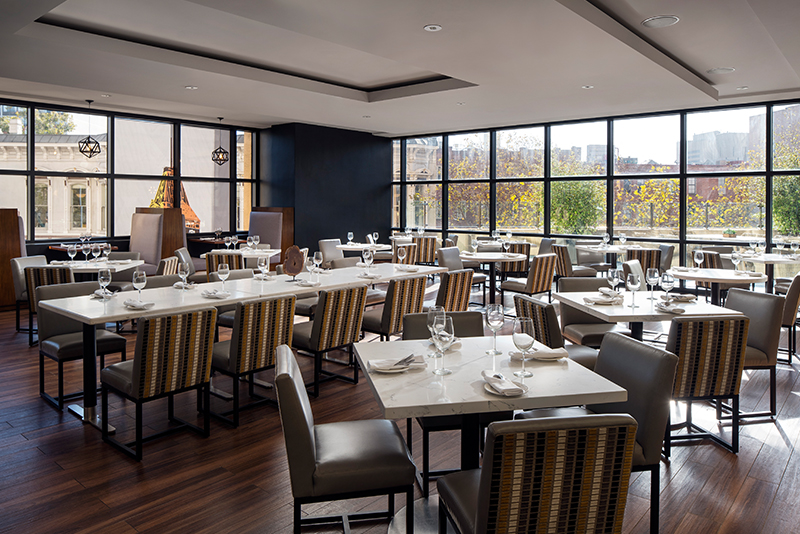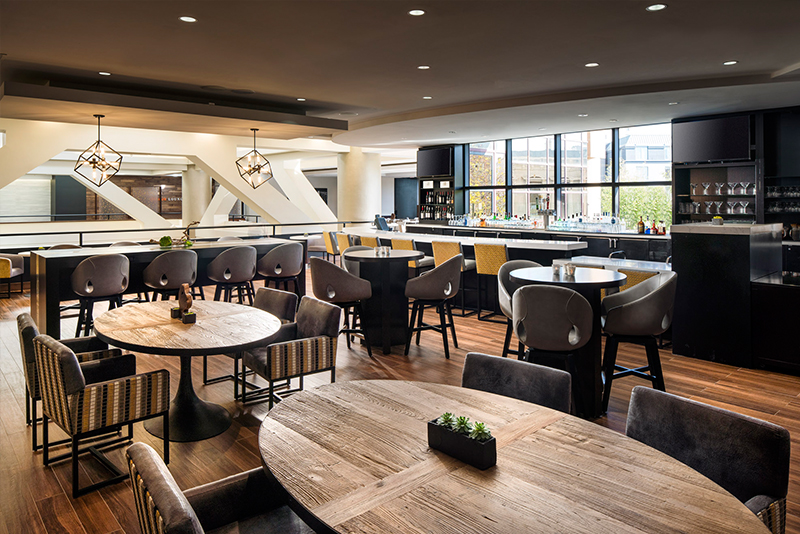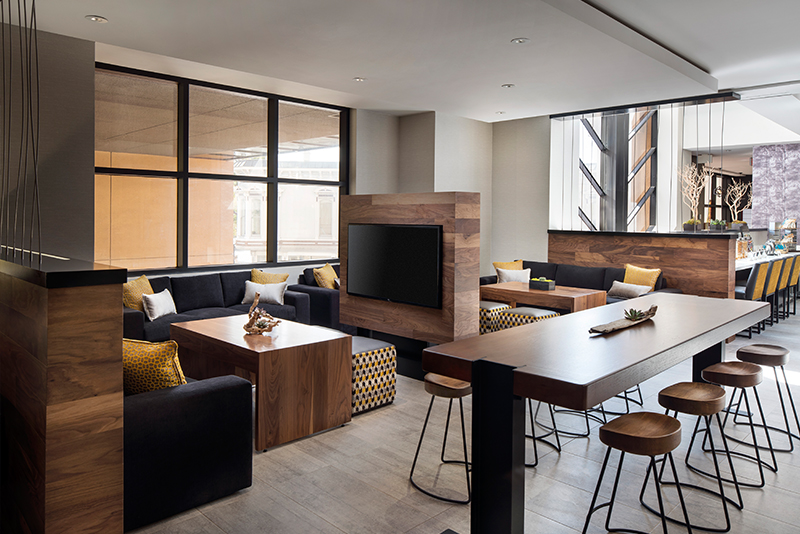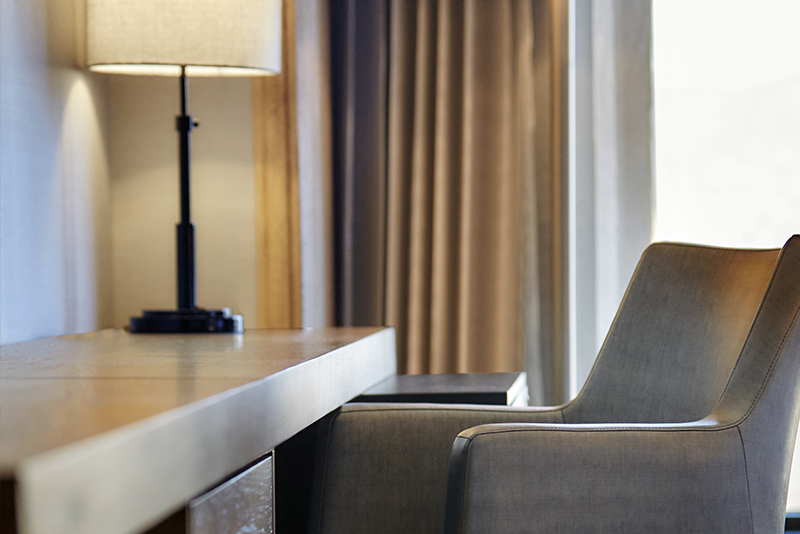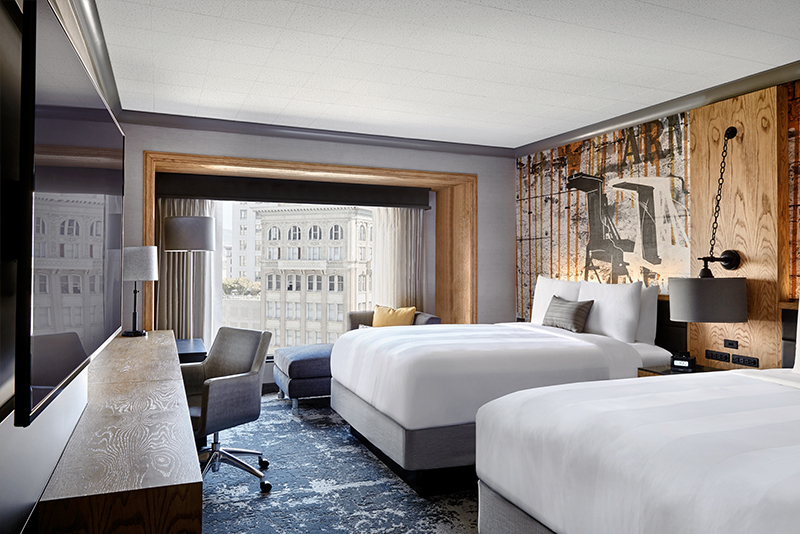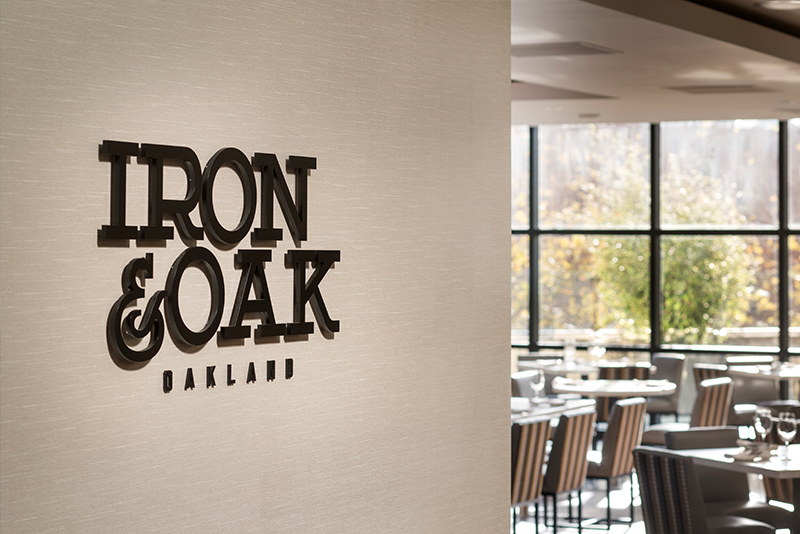The Oakland Marriott City Center in Oakland, California completed a renovation with custom décor designed by Lisa Haude of Paradigm Design Group. The design concept is described as “industrial powerhouse meets urban graffiti”. The use of industrial materials and wood throughout the property pay tribute to the city’s past and present.
The renovation encompassed 500 guestrooms and suites and public spaces including the Iron & Oak Restaurant and Bar and the M Club for Marriott’s Elite reward members.
Artwork is mounted above each bed, with the pieces evoking the tall cranes punctuating Oakland’s harbor. There are also design elements that evoke stacked containers and brick walls with exposed plaster, and vivid pops of ochre and sunshine reflecting the colors of California. Guestroom furniture was inspired by shipping containers and industrial details. For instance, the dresser and desk is branded with a hand-stenciled stamp of 1852, representing the year that Oakland was founded.
Galvanized steel pipe rods are reflected in the details on all of the seating and hanging lamps, while the lighting uses glass and iron shades. Bay Area suspension bridges inspired the design of the custom wire art hangings.
There is also a free-flowing carpet pattern that is said to represent the movement of bay waters in neutral shades of gray, as well as architecturally inspired fabrics that resemble the suspension bridge framework and pops of color that evoke the fields of Californian poppies.
At the Iron & Oak Restaurant, the design intentionally highlights the building’s structural beams with natural lighting while balancing them with organic materials in the furniture, some of them built into the beams themselves.
