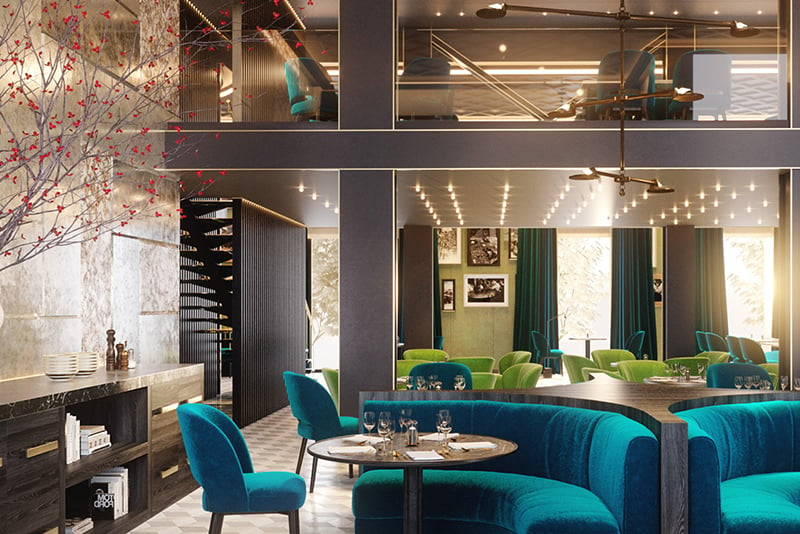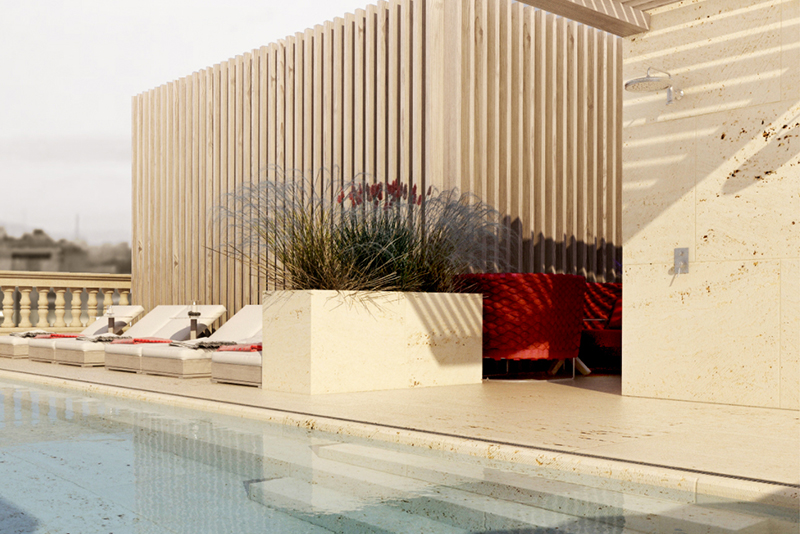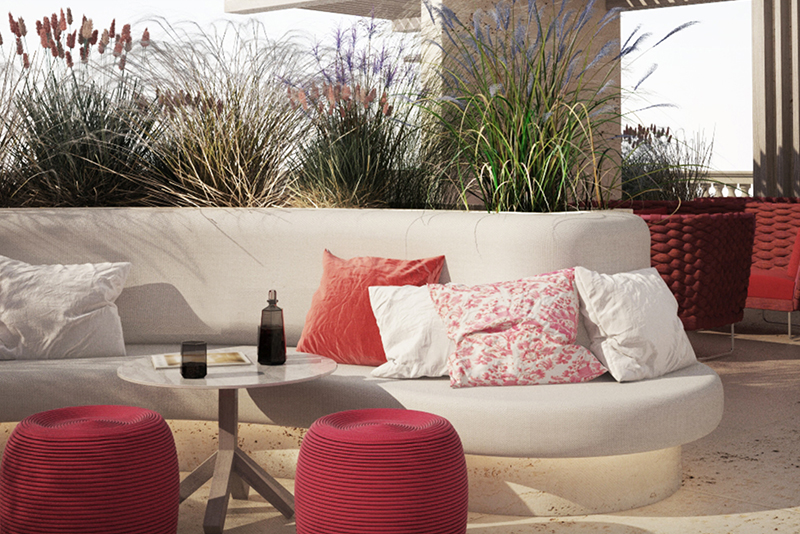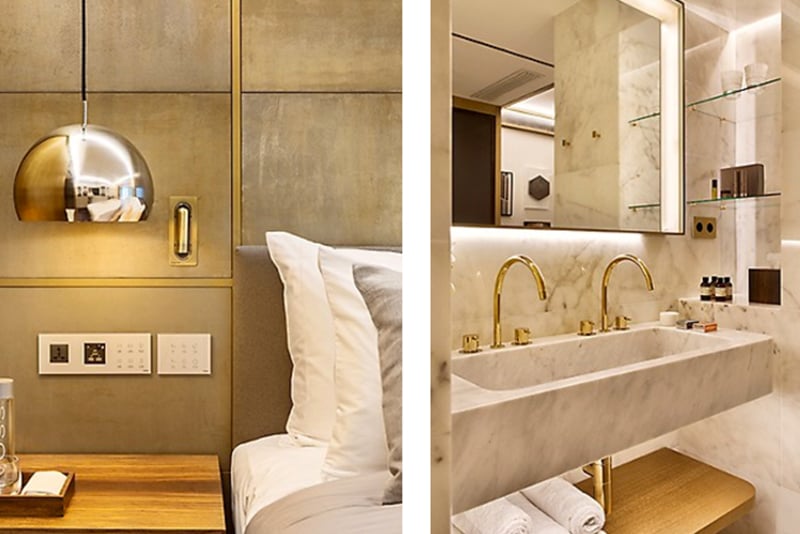Almanac Hotels is scheduled to open the first in a collection of luxury hotels in the summer of 2017—the Almanac Barcelona. Located on Gran Via de les Corts Catalanes, the hotel will be comprised of 92 accommodations that have undergone a complete renovation over the last two years.
The architectural firm of OAB Office of Architecture in Barcelona and founder Carlos Ferrater conceived the architectural redevelopment of two buildings from different eras into one seamless property. Also involved is the Jaime Beriestain Studio, an interior and landscape architectural firm, whose design includes a color palette of gray, beige and gold; and accents of oak and walnut, antique mirrors and marble from Ibiza.
A select number of rooms will have a balcony or terrace. A particularly unique feature in many of the rooms will be a bowed window design that will incorporate a sofa into a windowed nook. Called “Cube Room” that will open up the skyline views to allow natural light to flood into the interiors.
Línia will be the hotel’s Mediterranean brasserie, whose name will be inspired by the iconic grid system of Barcelona that cuts through the heart of the city.
The mezzanine level will have one conference space for 10 people and two private dining facilities with natural light. On the lower level, there will be a venue that can be used for small conferences or other occasions. Meeting rooms will be all enhanced with the latest technology.
Additional amenities at the hotel will include fitness and wellness facilities, equipped with one treatment room, a steam sauna and relaxation lounge.




