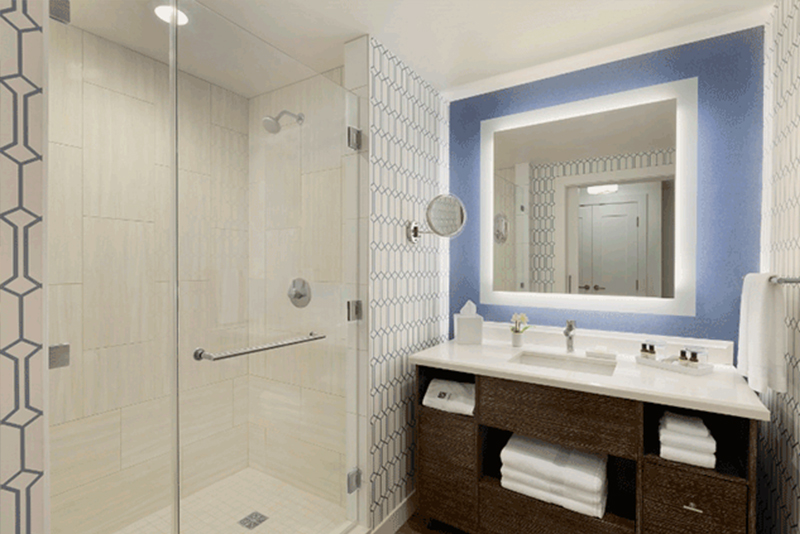The Fairmont Austin, a new 37-story luxury hotel opening in summer 2017, released the first look of the property’s guestroom design that was inspired by the Hill Country landscape. Involved in the property's development is design firm Warren Sheets Design (WSD).
Set to open in summer 2017, the hotel will have 1,068 guestrooms and suites, including exclusive Fairmont Gold rooms and lounge, with views of the state capital, Lady Bird Lake and the cityscape. The guestroom décor will have shades of blue, white and honey beige.
Each Fairmont guestroom will measure 410 square feet, with nine-foot ceilings, and providing a bath with custom designed vanity in cerused oak with quartz tops, separate water closet and a walk-in shower. Other bathroom amenities will include a backlit mirror with personal magnifying mirror, plush bathrobes, and barn door with inlaid smoked glass for privacy.
Fairmont Austin is located in the Central Business District, alongside the greenery of Palm Park and Waller Creek, with exclusive and direct access to the Austin Convention Center.
Guestroom furniture will also include Ebony veneers, quarter cut Asia oak, zebra and cherry wood construction and a chaise lounge, chair and side table. Custom designed, rich carpeting will consist of 6-inch bands cut and loop pile in tones of honey and blue.
Fairmont Austin in-room amenities will include iron, ironing board, bedside device charging hub and reading lamps, Keurig coffee machine, flat-screen HDTV and radio, and work desk with ergonomic chair. Artwork by Texas photographer John R. Rogers will also be in the rooms.

