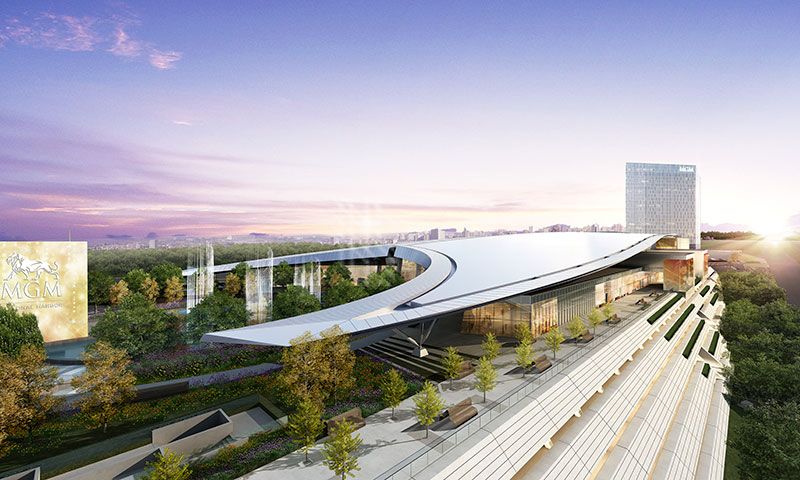The development site for the MGM National Harbor sits on a hill overlooking the Potomac River in Prince George’s County, Md. The 300-room hotel has been in the planning stages since fall 2012, when HKS Hospitality Group was tapped to design the project.
Before development began, Jim Murren, chairman and CEO of MGM Resorts, met with designers at HKS and detailed a number of guiding principles to dictate the architectural aesthetic of the property. In recalling the general style of the nation’s capital, Murren called for the hotel to mirror the white stone that make up the monuments dotting the city. Additionally, since the property is located near the Woodrow Wilson Bridge, the Potomac River and the flight paths of planes landing and taking off from Ronald Reagan Washington National Airport, the building had to become a defining landmark for the state of Maryland.

Eddie Abeyta, design principal at HKS and the design director for the MGM National Harbor, worked to ensure this vision would hold up during the development process. “In trying to create a project that complemented its surroundings from a landscape standpoint, the notion of the project was inspired by the idea of a monument itself,” Abeyta said. “In monuments like the Washington Monument, they often have a series of steps to ascend like a platform.”
Abeyta and his team drew from this observation to take advantage of the hotel’s need for a 5,000-car parking garage, which they nestled into a hill that makes up the topography of the site. The garage rises 95 feet from the ground, creating what developers call “the plinth” because it creates a visual of the building ascending a series of steps.
Rolling the Dice
But why build a massive casino hotel just outside of Washington, D.C.? In August 2012, the Maryland General Assembly passed a law allowing for a hotel that would eventually become the MGM to install table games such as blackjack and roulette. This was the last of seven gambling licenses issued by the state for casinos under development.
“MGM was in hard competition for one of those licenses, alongside three to five other developers who wanted to create similar experiences in other locations,” Abeyta said. “MGM stressed that this was a sophisticated entertainment destination resort. A lot of the competition was proposing concepts you would see in other local jurisdictions, but they didn’t have the level of quality they were looking for.”
"Dealer school" for 700 jobs at MGM National Harbor casino starts Monday @mgmnatlharborhttps://t.co/1IKW1DOaQR pic.twitter.com/XJiw6mohEC
— NBCWashington (@nbcwashington) May 12, 2016
With construction under way and the hotel shooting for an opening in Q4 2016, the 24-story property is expected to have 125,000 square feet of gaming, as well as a 3,000-seat theater. The hotel is looking to draw from Maryland, Virginia and Washington, D.C. According to Abeyta, the MGM’s success is riding on a close relationship with the nation’s capital because of its ability to attract international clientele.
“The property wants to draw locals as its main driver, but it is also leveraging the international aspect of its demographic,” Abeyta said.
Top of the World
In addition, the expansion of the Washington, D.C., metro will also afford the hotel a more direct route to and from the city, though it is unclear when the hotel will get access to the line. However, plans are in place to provide access to the service: A rail stop will be located at the northern edge of the development site and an entry has already been constructed to interface with the future station.
The development’s greatest challenges came courtesy of its geographic location, as well as its size. The site’s prominence meant that choosing a definitive and powerful shape would be necessary, and the layout of the property also had to contend with elevation changes and an existing two-way road system through the site.

“The location is sloped; it’s not a flat green,” Abeyta said. “But we took advantage of that in order to construct the plinth. Because you are rising up in elevation there were multiple opportunities for ingress points into the property. In the end, it created a nice sequence for guests and made it more convenient to move in and out of the building.”
Perhaps most importantly, the property embraces its location. “We considered everything, even the notion of using light architecture was important for night,” Abeyta said. “We created a series of horizontal shelves or fins that work up the glass guestroom tower, and they carry an LED light stream to make the whole property glow at night. The power of the light at night was one more key to the architecture.”
